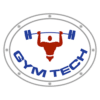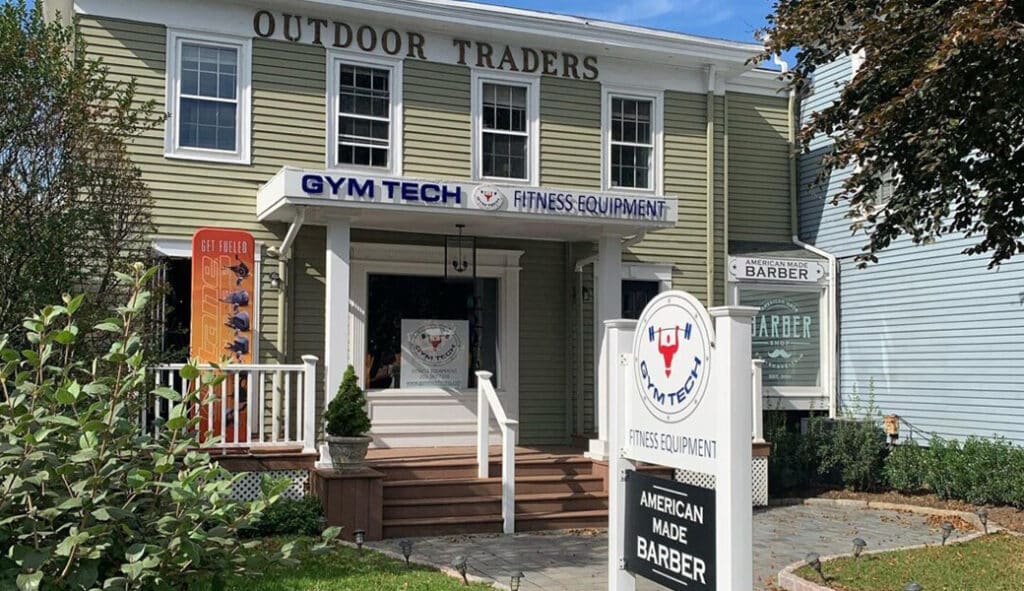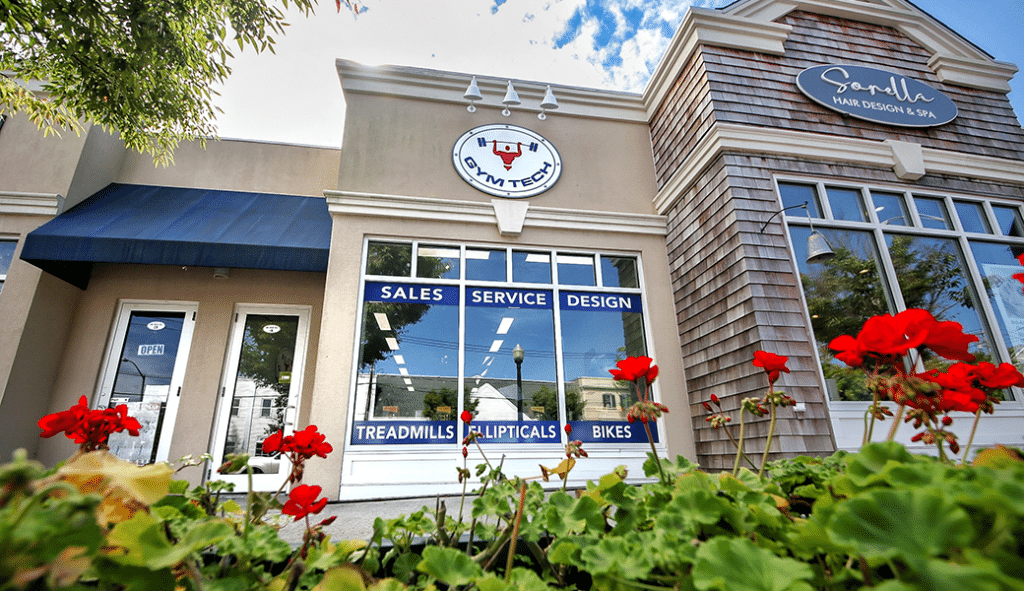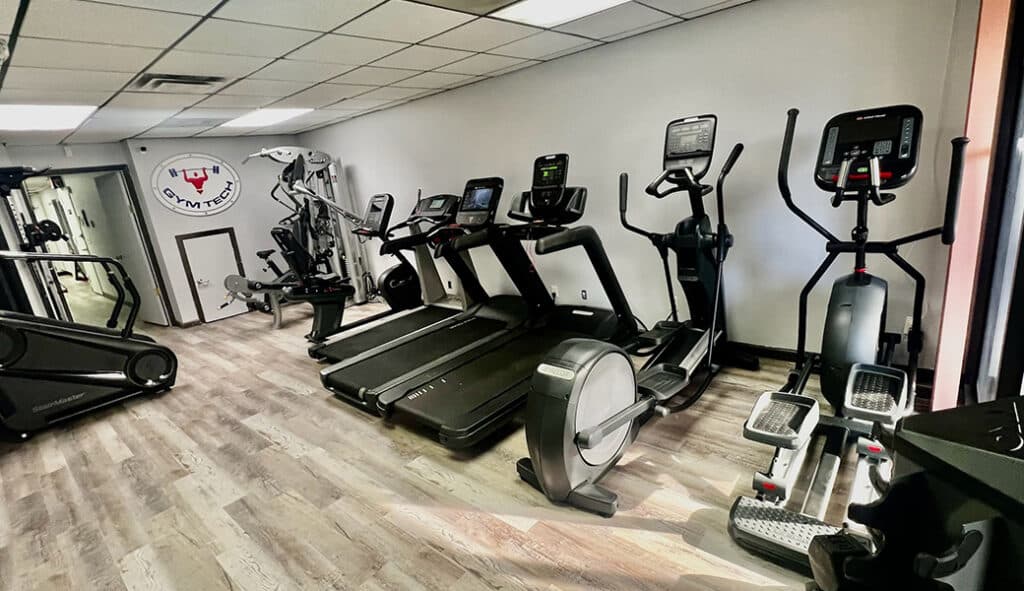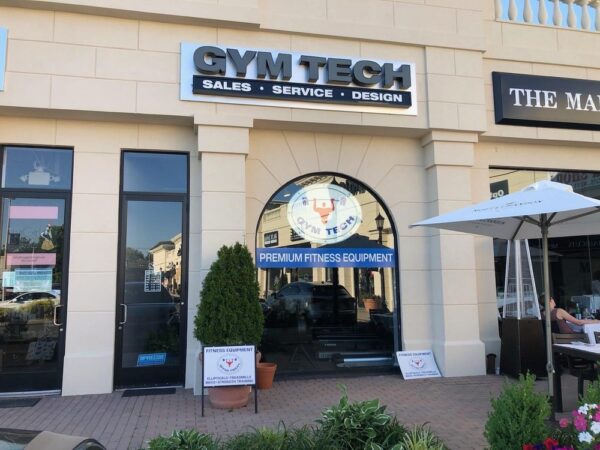Commercial Gym Design
Engineered for Maximum ROI
Your facility’s success starts with intelligent design. We create commercial gyms that don’t just look impressive – they generate revenue through strategic layout optimization and member-focused planning. From boutique studios to multi-level fitness centers, we design spaces that keep members engaged and operations efficient.
Our data-driven approach analyzes foot traffic, peak usage patterns, and member behavior to optimize every zone. We strategically position high-demand equipment, create intuitive workout flows, and design social spaces that enhance member experience. The result? Higher retention rates, improved operational efficiency, and maximized revenue per square foot.
Transform your commercial space into a profit-generating fitness destination. Schedule your facility assessment today and unlock your gym’s full potential.
Commercial Design Elements:
- Traffic flow optimization
- Peak capacity planning
- Equipment zoning strategy
- ADA compliance integration
- Future expansion provisions
- Brand experience mapping
Technical Deliverables:
- Detailed CAD layouts
- Equipment specifications
- Electrical & HVAC requirements
- Safety compliance documentation
