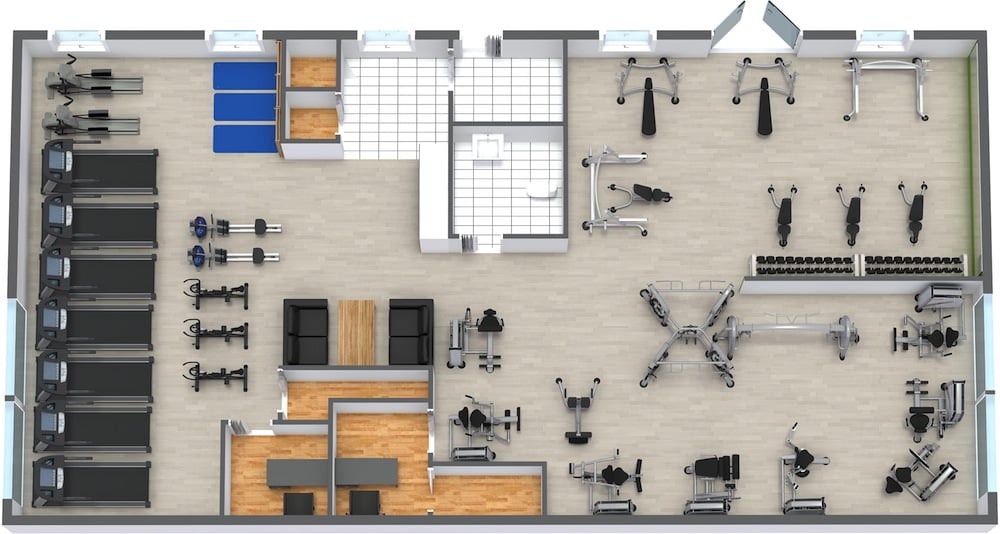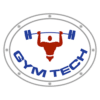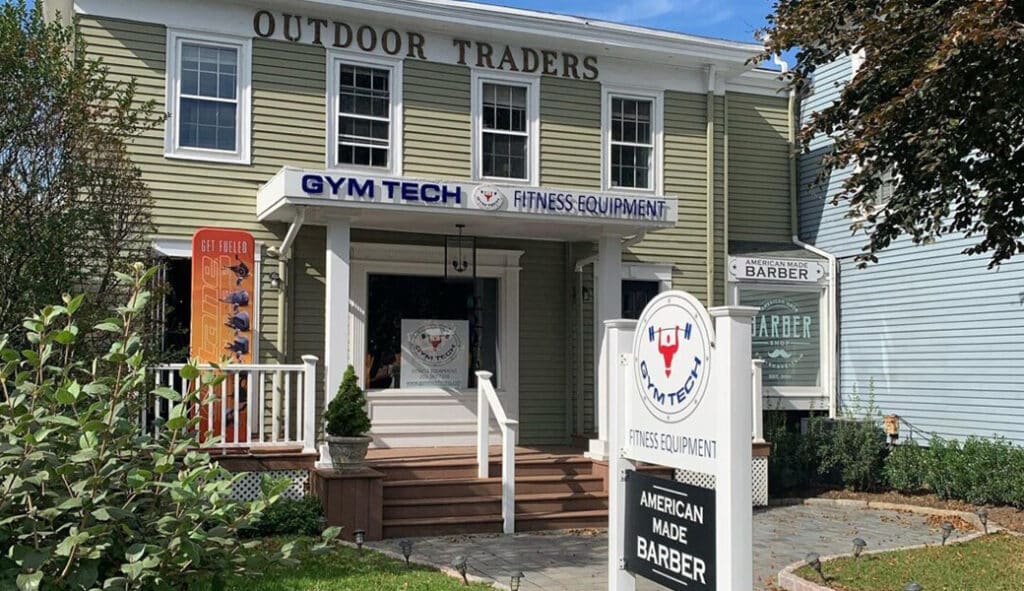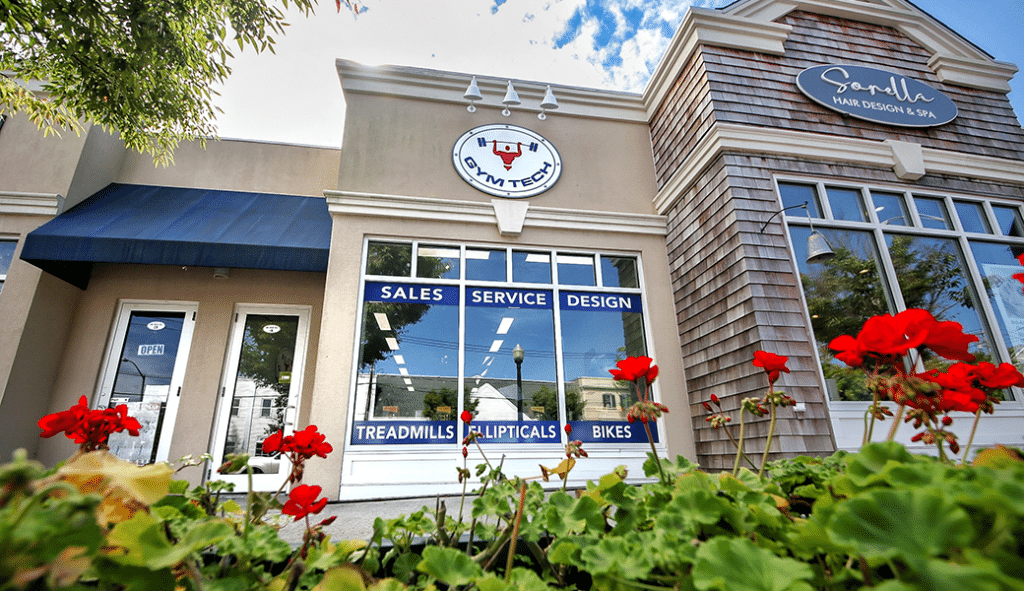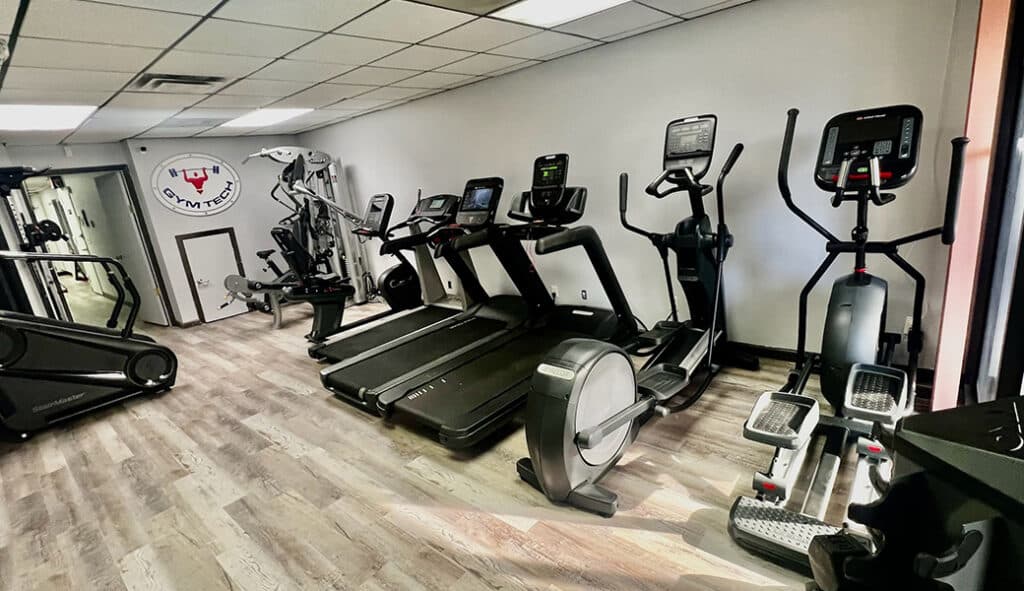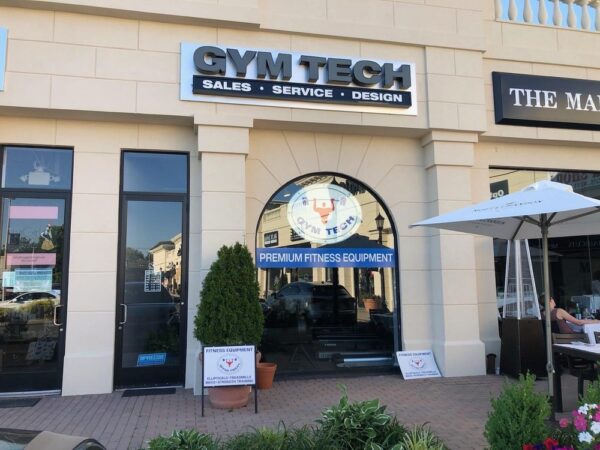2D Gym Layout Design
Precision-Engineered Floor Plans
Turn conceptual ideas into executable blueprints. Our 2D layout service delivers industry-standard CAD drawings that specify exact equipment placement, traffic flows, and technical requirements. We eliminate design guesswork with precise measurements and professional specifications that contractors can immediately act on.
Each layout is engineered to maximize space efficiency while adhering to safety standards. We factor in equipment working zones, circulation spaces, and facility requirements to create optimal training environments. Our technical drawings include power placement, ventilation points, and structural considerations – everything needed for seamless implementation.
Get professional CAD layouts that translate directly to construction. Book your technical consultation now and receive detailed specs within 5 business days.
Technical Specifications:
- AutoCAD-compatible files
- Millimeter-precise measurements
- Equipment clearance zones
- Utility placement mapping
- Safety compliance overlays
Layout Package Includes:
- PDF & DWG format drawings
- Equipment schedule matrix
- Technical specifications sheet
- Installation guidelines
- Revision support (2 rounds)

